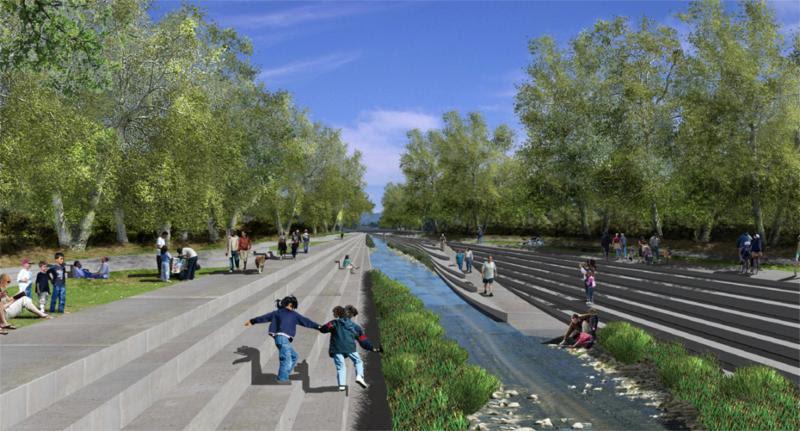Computer Simulation as a Public Participation Tool
Using Images to Present Projects
Most of us have a hard time envisioning what two-dimensional plans or a development proposal will look like when built. Computer simulation translates such plans and descriptions into pictures that help us see what a proposed development will actually look like. This allows residents and policymakers alike to make more informed planning decisions.
Simulation exercises help settle complex planning issues and guide design and planning activities. As a mechanism to improve public communication concerning local planning and development issues, computer simulation can be used to
- Help develop design guidelines
- Evaluate controversial proposals
- Analyze urban design qualities before formal discussion begins on an actual proposal
- Develop choices about the appearance of a project
Computer Simulation
Before the advent of personal computers, architects and urban designers were only able to show their clients what a proposed project would look like through artist’s renderings and/or by constructing elaborate three-dimensional models. Such models and renderings are expensive and time consuming to produce.
Today, advances in computer technology, such as computer aided drawing and design (CADD), global information systems (GIS), and advanced two and three-dimensional graphics software, have made it possible for design professionals to present their projects to clients or the public through computer simulation. Computers make it possible to produce highly accurate simulations faster and less expensively than do traditional methods. Furthermore, once computer simulations are produced, they can be easily adapted to design changes. An artist’s rendering, in contrast, may have to be completely redrawn.
Simulation as a Participation Tool
Computer simulation begins with a scanned photograph of a building or area within a community. Using computer software, elements of the image are added, taken out, or otherwise reorganized into a new image representative of a proposed development design strategy. The result is a series of before and after images.
1. Walnut Creek Retail Area Project
 |
 |
|
|
Before
|
After
|
2. LeDroit DC Revitalization Project
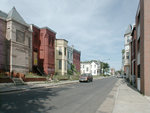 |
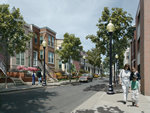 |
|
|
Before
|
After
|
Simulations provided by Urban Advantage, Berkeley, CA
This technique allows all stakeholders to see the differences in proposed design styles and development patterns and allows decision-makers to evaluate the potential impacts of proposed developments.
Simulation technology allows many factors to be comprehensively assessed and evaluated, including such design variables as:
- Architectural Features
- Streets and Sidewalks
- Building Locations and Heights
- Housing Options
- Landscaping
- Lighting
- Signage
- Utilities
- Parking
- Transportation
- Colors
- Textures
- Materials
- Windows
Winter Park Florida
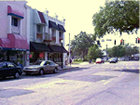 |
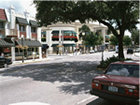 |
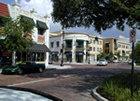 |
|
Before
|
Proposal Simulation
|
Completed Project
|
Winter Park, Florida simulations provided by Computer Graphics Studio, Tampa, FL
Cost
With today’s technology, an average personal computer is capable of running sophisticated design software. However, creating accurate, high quality images still requires advanced computer and design skills.
Costs of performing simulations vary dramatically depending on the type of service provided, the number and complexity of the images, and the time frame. Consultants may charge by the hour, by the day, or by the image. A representation of a building renovation or historic preservation will be less expensive than creating a new building on an infill location. Prices may be as low as $500 a day or as high as $15,000 for a series of complex images.
Photo-realistic computer simulations, while seemingly expensive, generally cost less than contracted artwork in other mediums such as drawings or physical models.
Computer Simulation Consultants and Examples
There are a number of firms specializing in the creation of community visioning simulations. A list of several such firms can be found below. The web pages of these firms provide additional examples of computer simulations.
Company 39
1660 Lincoln St. Suite 2000
Denver, CO 80264
(303) 832-9097
http://www.company39.com/
Dover, Kohl & Partners
5879 Sunset Dr., Suite #1
South Miami, FL 33143
(305) 666-0446
http://www.doverkohl.com/
Environmental Simulation Center Ltd.
116 W. 29th St
New York, NY 10001
(212) 279-1851
http://www.simcenter.org/
A. Nelessen Assoc, Inc.
Rutgers Univ.
134 Nassau Street
Princeton, NJ 08542
(609) 497-0104
http://anelessen.com/
Roma Design Group
1727 Stockton Street
San Francisco, CA 94133
(415) 616-9900
http://www.roma.com/
Town Meeting Direct
101 Stewart St. Suite 200
Seattle, WA 98101
206-441-7579
Urban Advantage
436 14th St. Suite 1114
Oakland, CA 94612
(510) 835-9420
http://www.urban-advantage.com/

